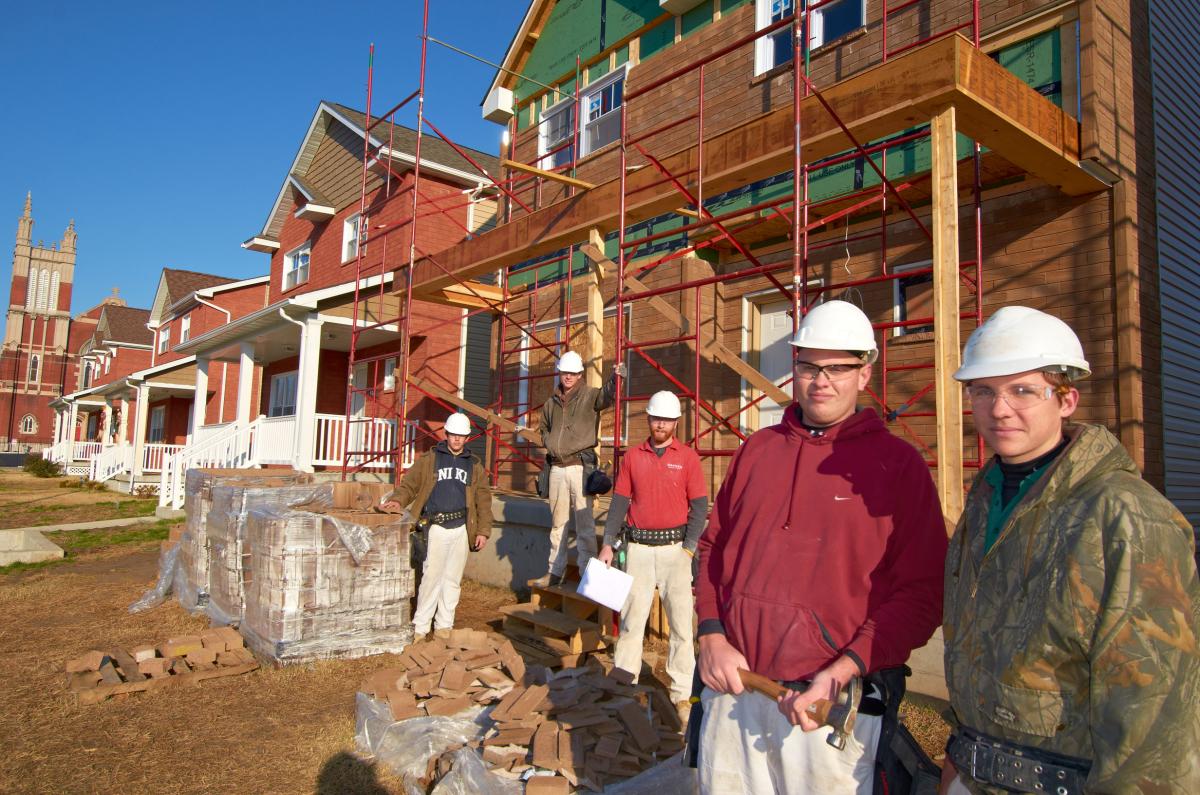About RCDC
Recognizing a need for housing in the community it serves, Ranken Technical College established the Ranken Community Development Corporation (RCDC) in April 1994. The program combines the technical skills of its students and faculty with the need for affordable housing, enhancing North St. Louis City’s neighborhoods.
The mission of RCDC is two-fold. We strive to create the ideal learning environment for our Construction division students, while helping to revitalize our neighborhood. We purchase vacant lots from the St. Louis City Land Reutilization Authority and then build high quality two-story residences on the property. The homes are 1,500-1,800 square feet, three bedroom, two-and-a-half baths, with generously sized garages.
Through the RCDC and their required curriculum, students receive hands-on experience in the construction and renovation of single-family homes. The non-profit organization has built more than 60 homes to date. For each house, students and faculty members from Architectural Technology, Carpentry and Building Construction Technology, Plumbing Technology, Electrical Technology and Heating, Ventilation, Air Conditioning and Refrigeration Technology use their skills to build houses in the neighborhood surrounding the College. Once the houses are completed, they are sold. Proceeds are then used to build more homes and involve future students in home building projects.
Interested in purchasing an RCDC home? Contact our realtor:
J. Morris
Broker-Associate, Missouri Licensed Broker
314-324-4006
[email protected]
Environmental Efforts
The program has evolved over the past 20 years and has had to grow and change along with advancements in construction and technology. Just as most business and industries are looking at ways to become more “green,” RCDC continues to look for more environmentally-friendly building techniques.
Since the fall of 2010, RCDC participates in an ENERGY STAR home inspection by Applied Science Energy Ratings (ASERusa). The purpose of the inspection is to benchmark how energy efficient the home is and allow RCDC to learn how to continue to build more energy-efficient homes. After the inspection, the representative walks through the home with Carpentry and HVACR students and shows them ways to make the home more energy efficient. When the homes are completed in late May, a final performance test is done.
RCDC is also a participating homebuilder in Ameren Missouri’s ActOnEnergy ConstructionSavers program, which works with area homebuilders and Home Energy Raters to increase the number of energy efficient homes available to customers within the Ameren Missouri service area. ENERGY STAR certified new homes are designed and built to standards well above most other homes on the market today, delivering energy efficiency savings of up to 30 percent when compared to typical new homes. A new home that has earned the ENERGY STAR label has undergone a process of inspections, testing, and verification to meet strict requirements set by the U.S. Environmental Protection Agency (EPA), delivering better quality, better comfort, and better durability. Tried–and–true building practices, such as flashing, moisture barriers and heavy–duty membranes are employed to effectively drain water from the roofs, walls and foundations of every ENERGY STAR certified home.
To ensure that RCDC homes meet these requirements, a Residential Energy Services Network (RESNET) accredited independent Home Energy Ratings System (HERS) Rater must verify each home’s ENERGY STAR certification. Ranken has chosen to work with HERS Rater ASERusa, who will identify the energy efficiency measures needed to meet these specifications.
ASERusa performs verification for National Building Performance Programs using certified verifiers with authorized tools. This tool, called the Blower Door, measures the Air Changes Per Hour (ACH) and the Effective Leakage Area (ELA) of the building envelope, assuring the building has been properly sealed by the builder. The test is looking for leaks where warm air in the summer or cold air in the winter could enter the home and cause the gas/electric bill to rise. The home specifications (plans, pictures, AC equipment model numbers, window sizes, etc.) and the blower door ratings are then sent to RESNET, a nationally certified home energy rating group. RESNET uses all of the information to create a computer generated model of the home and a rating is awarded. Prior to learning and using more efficient building techniques, a standard home built by RCDC typically received a 100 rating. The new home rated at 58 (lower than 100 being better), so the home received an ENERGY STAR Home rating.
“We are looking at more energy efficient ways to build homes for many reasons,” said John Wood, Ranken’s vice president for student success. “One is that in the long run it saves our future home owners money to heat and cool their home. It is also a great learning tool for our students, who will be able to go out into the work force with this knowledge and potentially teach their employer these new building techniques. Overall, it’s just the right thing to do.”
RCDC has continued to stay up-to-date on the latest energy efficient building techniques. The program has started using advanced framing techniques that involve two-foot framing centers, which minimizes material usage and waste. For the homes built this year, RCDC used a product called “Superior Walls,” which are precast concrete walls made with steel rebar, making them stronger than traditional foundations. The walls, which come pre-insulated and include features like built-in accesses for wiring and small plumbing, stud facing for easy drywall installation and custom openings for windows and doors, are more energy efficient, sustainable and environmentally friendly. RCDC has also started using the ZIP System roof and wall sheathing. These are structural panels with built-in protective overlays that eliminate the need for housewrap or felt. Siding and roof covering can be installed directly on top of the panels.
